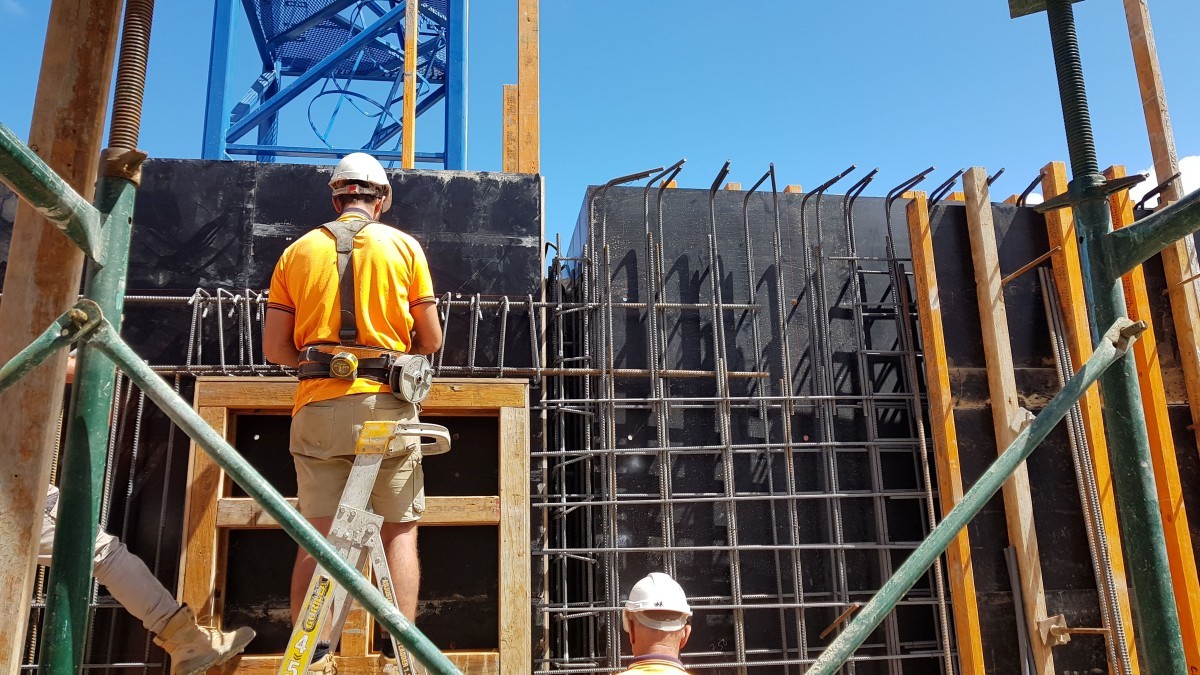© 2025 fabrica® Studio
© 2025 fabrica® Studio
© 2025 fabrica® Studio

Industrial | Office
As construction costs escalate, prime real estate become more scarce and the uses of our industrial and commercial built assets rapidly change Vistek provides a service that adopts to this new commercial environement and applies engineering advancements to support project feasibility.


Goodman Mass Timber Warehouse
The Goodman Mass Timber Warehouse is sited east of Moorabbin Airport and is a built example of Goodman’s commitment to embedding sustainability at the core of their business strategy.
Structurally designed by our team in Melbourne and over 7000 timber elements were manufactured by Hess in Austria and transported to Melbourne to deliver a 15,000 sqm warehouse/showroom.
The primary columns and rafters are 1.2m deep glulam elements providing the primary structural system and a beautiful ceiling aesthetic. A design philosophy targeting simplicity with the majority of connections relying on bearing between timber elements and drilled screws.
The result – a structure with over 20% less embodied carbon than its equivalent in steel and an industrial asset of lasting value.

Goodman Mass Timber Warehouse
The Goodman Mass Timber Warehouse is sited east of Moorabbin Airport and is a built example of Goodman’s commitment to embedding sustainability at the core of their business strategy.
Structurally designed by our team in Melbourne and over 7000 timber elements were manufactured by Hess in Austria and transported to Melbourne to deliver a 15,000 sqm warehouse/showroom.
The primary columns and rafters are 1.2m deep glulam elements providing the primary structural system and a beautiful ceiling aesthetic. A design philosophy targeting simplicity with the majority of connections relying on bearing between timber elements and drilled screws.
The result – a structure with over 20% less embodied carbon than its equivalent in steel and an industrial asset of lasting value.
Blast Resistant and Heavy Lift Verification
Vistek have applied their specialist experience in high-risk engineering sectors to support blast-resistant design and heavy lift verification.
Blast-resistant analysis requires dynamic analysis validation methods so as to efficiently design safe structures that fully leverage material properties such as strain rate hardening. Projects designed have had criteria of up to 100 kPa pressure waves and rely on a verification criteria that includes both US and European design codes to supplement the local code guidelines for structural design.
Heavy lift verification must consider similar non-conventional dynamic load cases as well as precise material behaviours to account for the unique behaviour of welded steel elements under high stresses.


Blast Resistant and Heavy Lift Verification
Vistek have applied their specialist experience in high-risk engineering sectors to support blast-resistant design and heavy lift verification.
Blast-resistant analysis requires dynamic analysis validation methods so as to efficiently design safe structures that fully leverage material properties such as strain rate hardening. Projects designed have had criteria of up to 100 kPa pressure waves and rely on a verification criteria that includes both US and European design codes to supplement the local code guidelines for structural design.
Heavy lift verification must consider similar non-conventional dynamic load cases as well as precise material behaviours to account for the unique behaviour of welded steel elements under high stresses.



Hall Street
Situated in the heart of Hawthorn East, this five-storey commercial office building—complete with a basement carpark—showcases clean institutional design and meticulous delivery. The development includes ground-level parking that leads visitors into a high-end foyer space, setting a refined tone from arrival.
Newpol coordinated the structural delivery in a live suburban environment, integrating robust framing, seamless façade interfaces, and efficient vertical circulation. The result is a contemporary, user-focused workplace designed for flexibility, comfort, and long-term performance.
Through close collaboration with Clarke Hopkins Clarke Architects and client 26 Hall St Pty Ltd, the project harmonizes functional design with crisp modern finishes. With an overall value of approximately $10.8 million, the building enhances the local streetscape and contributes to Hawthorn East’s evolving commercial character.

Hall Street
Situated in the heart of Hawthorn East, this five-storey commercial office building—complete with a basement carpark—showcases clean institutional design and meticulous delivery. The development includes ground-level parking that leads visitors into a high-end foyer space, setting a refined tone from arrival.
Newpol coordinated the structural delivery in a live suburban environment, integrating robust framing, seamless façade interfaces, and efficient vertical circulation. The result is a contemporary, user-focused workplace designed for flexibility, comfort, and long-term performance.
Through close collaboration with Clarke Hopkins Clarke Architects and client 26 Hall St Pty Ltd, the project harmonizes functional design with crisp modern finishes. With an overall value of approximately $10.8 million, the building enhances the local streetscape and contributes to Hawthorn East’s evolving commercial character.