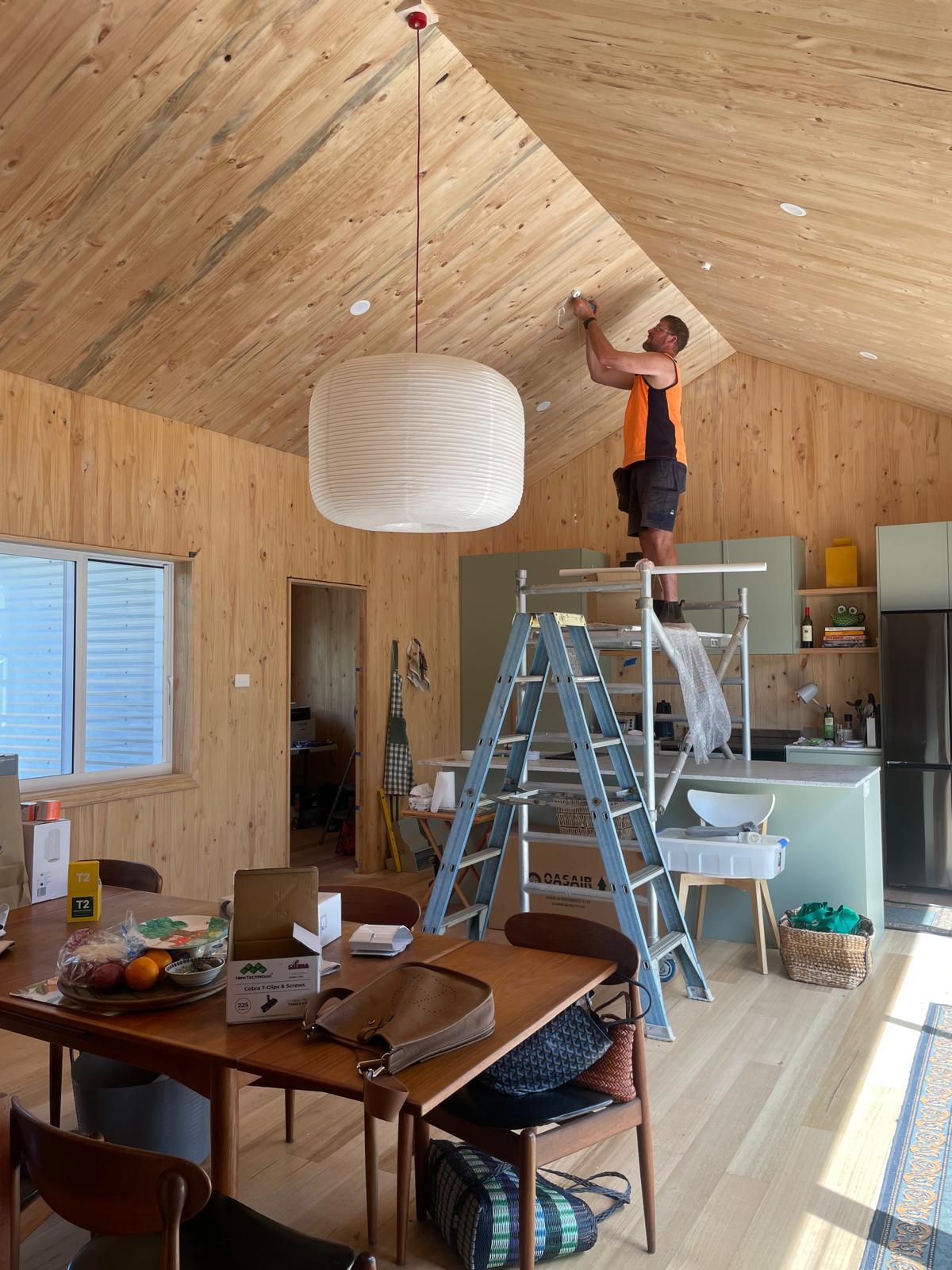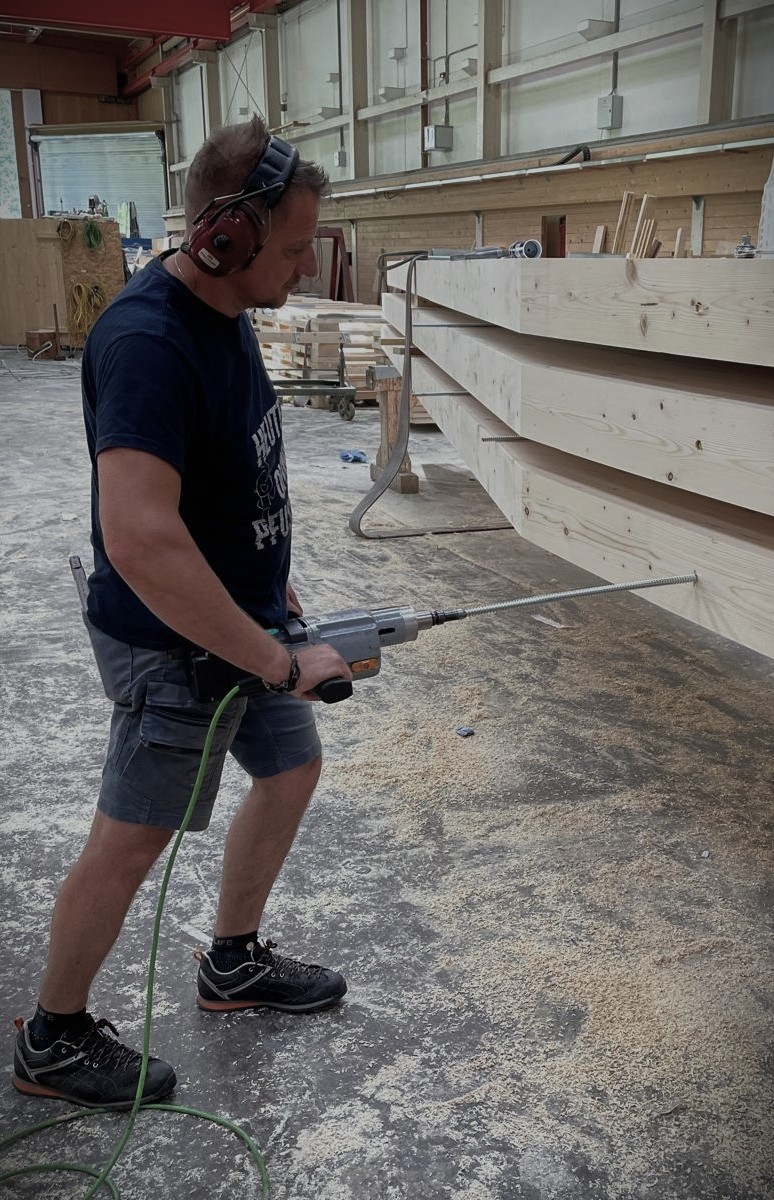The Shifting Economics of Wall Construction Under 7-Star NatHERS
As 7-Star NatHERS and Whole-of-Home energy standards are adopted across Victoria, residential construction is entering a new performance regime. The requirements are no longer limited to nominal R-values and this is having a marked impact on the cost dynamics of traditional stud-framed homes.
As an example, until recently, a typical 90mm timber stud wall with R2.5 bulk insulation was sufficient to meet regulatory benchmarks. Under the new energy provisions, however, the framing itself - studs, plates, and noggings - is now recognised as a thermal bridge that bypasses the insulation layer.
Additionally, insulation requirements have increased to the point where conventional stud wall depths often do not provide enough space to achieve a compliant level of thermal performance - particularly once thermal bridging and other losses are accounted for in the net calculation.
To regain compliance, builders are finding they need to either:
Move to 140mm framing and install high-density batts,
Add rigid insulation externally, with compatible breathable membranes,
Or adopt double-stud or battened cavity wall systems to isolate the thermal layer from framing.
Each of these solutions adds cost, labour complexity, sequencing risks, and often compromises internal floor area.
CLT Can Offer a Clearer Path
This is where Cross-Laminated Timber (CLT) becomes a competitive alternative - not just environmentally, but economically.
CLT wall panels offer:
A solid timber core with fewer thermal breaks,
High inherent thermal resistance due to material mass and continuity,
Simplified air barrier detailing, aiding airtightness targets,
And straightforward integration with external insulation systems like PIR or wood-fibre boards.
The Disappearing Cost Advantage of Stud Framing
Timber-framed construction has historically enjoyed a cost advantage due to material efficiency and trade familiarity. But those benefits are now eroding under the weight of new compliance requirements. Builders are reporting that standard 90mm framing is often no longer viable on its own. Upgrades such as:
Additional vapour control membranes,
Increased wall thickness and detailing at junctions,
Deeper window reveals and extended flashings,
And more complex sequencing across trades,
are pushing up project costs and coordination effort.
CLT offers a streamlined alternative - structure, thermal envelope, and airtight barrier in one system. It reduces the number of components, interfaces, and trades involved, and enables faster lock-up with fewer thermal weak points.
For home builders and architects delivering high-performance housing, CLT soon may no longer be viewed as a niche or premium option as in many projects it is proving now to be a practical, cost-comparable solution that supports both compliance and commercial objectives.
In the context of 7-Star NatHERS and Whole-of-Home requirements, CLT makes more sense and it looks a lot nicer than plain old plater walls.
Let’s keep in touch.
Discover more about what we are up to. Follow us on Linkedin and Instagram.



